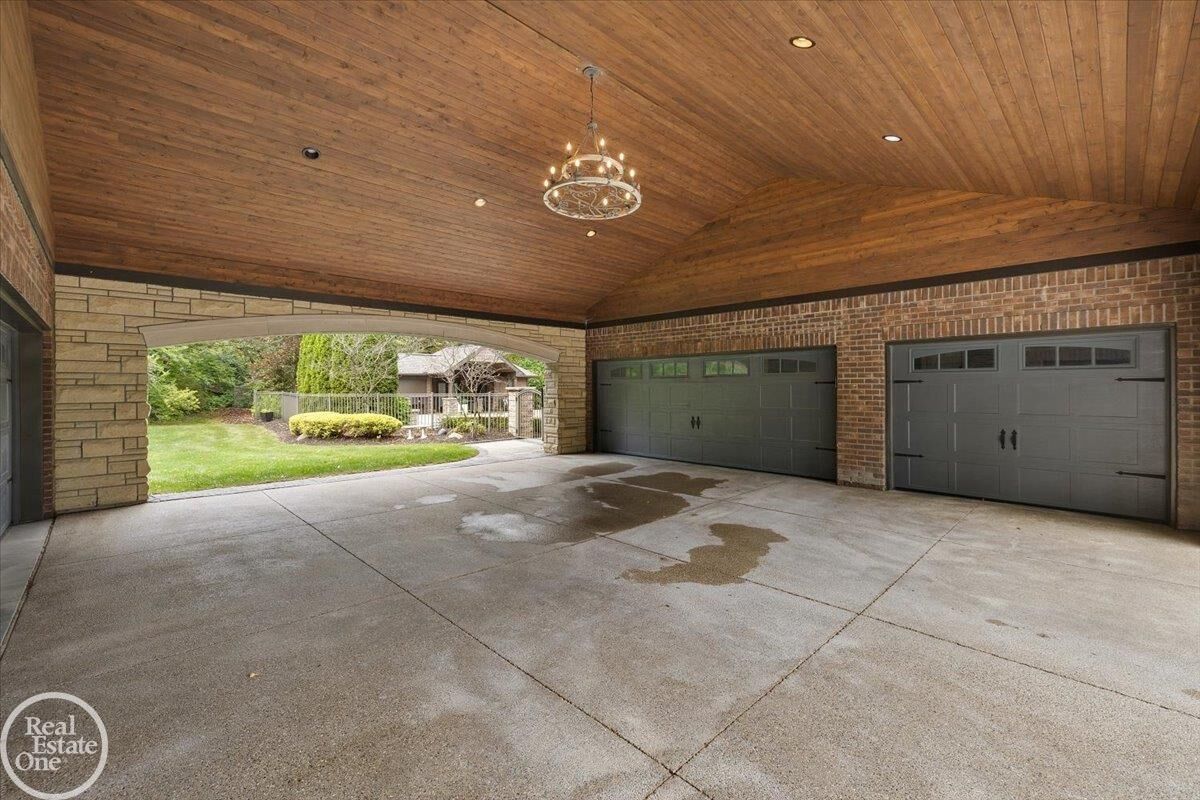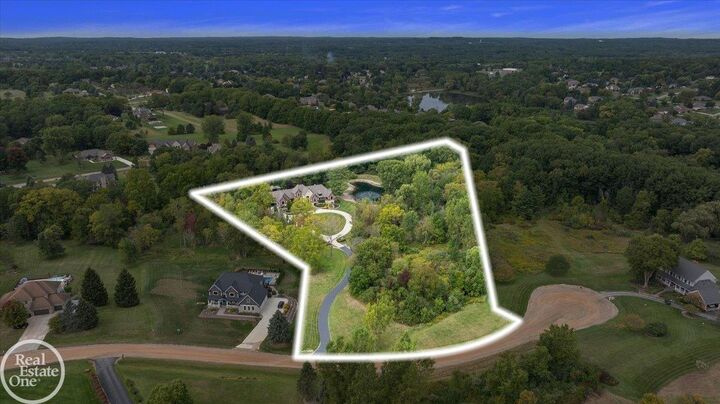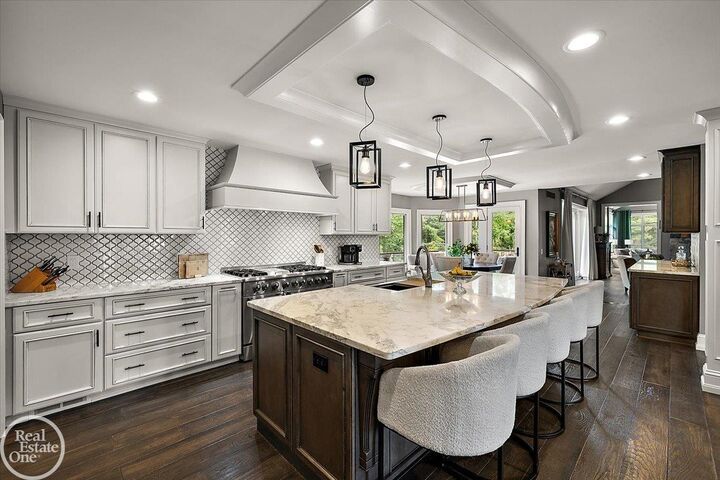


Listing Courtesy of: MIREALSOURCE / Real Estate One Inc-Shelby
67773 Quail Ridge Drive Washington Twp, MI 48095-1387
Active (5 Days)
$2,850,000
MLS #:
50188084
50188084
Taxes
$16,347
$16,347
Lot Size
7.17 acres
7.17 acres
Type
Single-Family Home
Single-Family Home
Year Built
1997
1997
Style
Cape Cod
Cape Cod
Views
Water
Water
School District
Romeo Community Schools
Romeo Community Schools
County
Macomb County
Macomb County
Listed By
Thomas Zibkowski, Real Estate One Inc-Shelby
Source
MIREALSOURCE
Last checked Sep 16 2025 at 11:38 AM GMT+0000
MIREALSOURCE
Last checked Sep 16 2025 at 11:38 AM GMT+0000
Bathroom Details
- Full Bathrooms: 4
- Half Bathrooms: 3
Interior Features
- Cable/Internet Avail.
- Sump Pump
- Interior Balcony
- Cathedral/Vaulted Ceiling
- Sound System
- Wet Bar/Bar
- Dishwasher
- Microwave
- Refrigerator
- Gas Water Heater
- Dryer
- Range/Oven
- Disposal
- Washer
- Humidifier
- Water Softener Owned
- Walk-In Closet(s)
- High Ceilings
- Bar Fridge
Lot Information
- Deep Lot - 150+ Ft.
- Treed
- Wooded
- Large Lot - 65+ Ft.
- Rural
- Irregular Lot
- Cul-De-Sac
- Sloped
Property Features
- Fireplace: Natural Fireplace
- Fireplace: Gas
- Fireplace: Family Room
- Fireplace: Basement
- Foundation: Basement
Heating and Cooling
- Forced Air
- Natural Gas
- Humidity Control
- Ceiling Fan(s)
- Central Air
Basement Information
- Finished
- Full
- Poured
- Sump Pump
- Walk-Out Access
- Daylight
Pool Information
- In Ground
- Outdoor Pool
Flooring
- Hardwood
Utility Information
- Sewer: Septic Tank
Garage
- Attached Garage
Parking
- Garage
- 3 or More Spaces
- Covered
- Total: 7
Stories
- 1
Living Area
- 7,702 sqft
Location
Disclaimer: Copyright 2023 MiRealSource, Inc. All rights reserved. This information is deemed reliable, but not guaranteed. The information being provided is for consumers’ personal, non-commercial use and may not be used for any purpose other than to identify prospective properties consumers may be interested in purchasing. Data last updated 7/20/23 10:38








Description