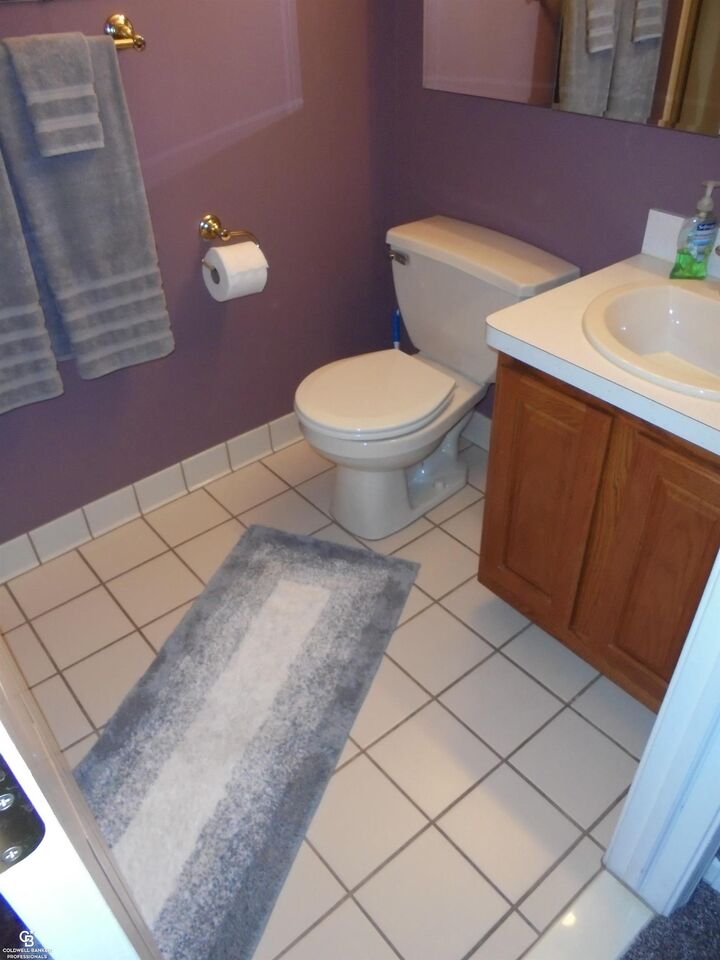


Listing Courtesy of: MIREALSOURCE / Coldwell Banker Professionals / Rhonda Glefke
34852 Quail Trail Unit 81 Richmond, MI 48062-5530
Active (156 Days)
$287,900 (USD)
MLS #:
50189382
50189382
Taxes
$3,011(2024)
$3,011(2024)
Type
Condo
Condo
Year Built
2001
2001
Style
Ranch
Ranch
School District
Richmond Community Schools
Richmond Community Schools
County
Macomb County
Macomb County
Community
Garden Grove Park
Garden Grove Park
Listed By
Rhonda Glefke, Coldwell Banker Professionals
Source
MIREALSOURCE
Last checked Feb 26 2026 at 11:28 PM GMT+0000
MIREALSOURCE
Last checked Feb 26 2026 at 11:28 PM GMT+0000
Bathroom Details
- Full Bathrooms: 2
- Half Bathrooms: 2
Interior Features
- Cable/Internet Avail.
- Sump Pump
- Cathedral/Vaulted Ceiling
- Dishwasher
- Refrigerator
- Gas Water Heater
- Windows: Window Treatments
- Range/Oven
- Laundry: Entry
- Disposal
- Laundry: Wood
- Walk-In Closet(s)
- High Ceilings
Kitchen
- Floor: Wood
Subdivision
- Garden Grove Park
Lot Information
- Sidewalks
- Platted
- Graded
- City Lot
- Subdivision
Property Features
- Foundation: Basement
Heating and Cooling
- Forced Air
- Natural Gas
- Ceiling Fan(s)
- Central Air
Basement Information
- Finished
- Full
- Poured
- Sump Pump
- Interior Entry
Homeowners Association Information
- Dues: $250/Monthly
Flooring
- Hardwood
Utility Information
- Sewer: Public Sanitary
- Energy: Water Heater, Windows, Hvac, Appliances, Thermostat, Doors
Garage
- Attached Garage
Parking
- Garage
- 2 Spaces
- Total: 2
Stories
- 1
Living Area
- 2,751 sqft
Listing Price History
Date
Event
Price
% Change
$ (+/-)
Feb 10, 2026
Price Changed
$287,900
-1%
-$2,099
Oct 08, 2025
Price Changed
$289,999
-3%
-$8,901
Sep 23, 2025
Listed
$298,900
-
-
Location
Disclaimer: Copyright 2023 MiRealSource, Inc. All rights reserved. This information is deemed reliable, but not guaranteed. The information being provided is for consumers’ personal, non-commercial use and may not be used for any purpose other than to identify prospective properties consumers may be interested in purchasing. Data last updated 7/20/23 10:38








Description