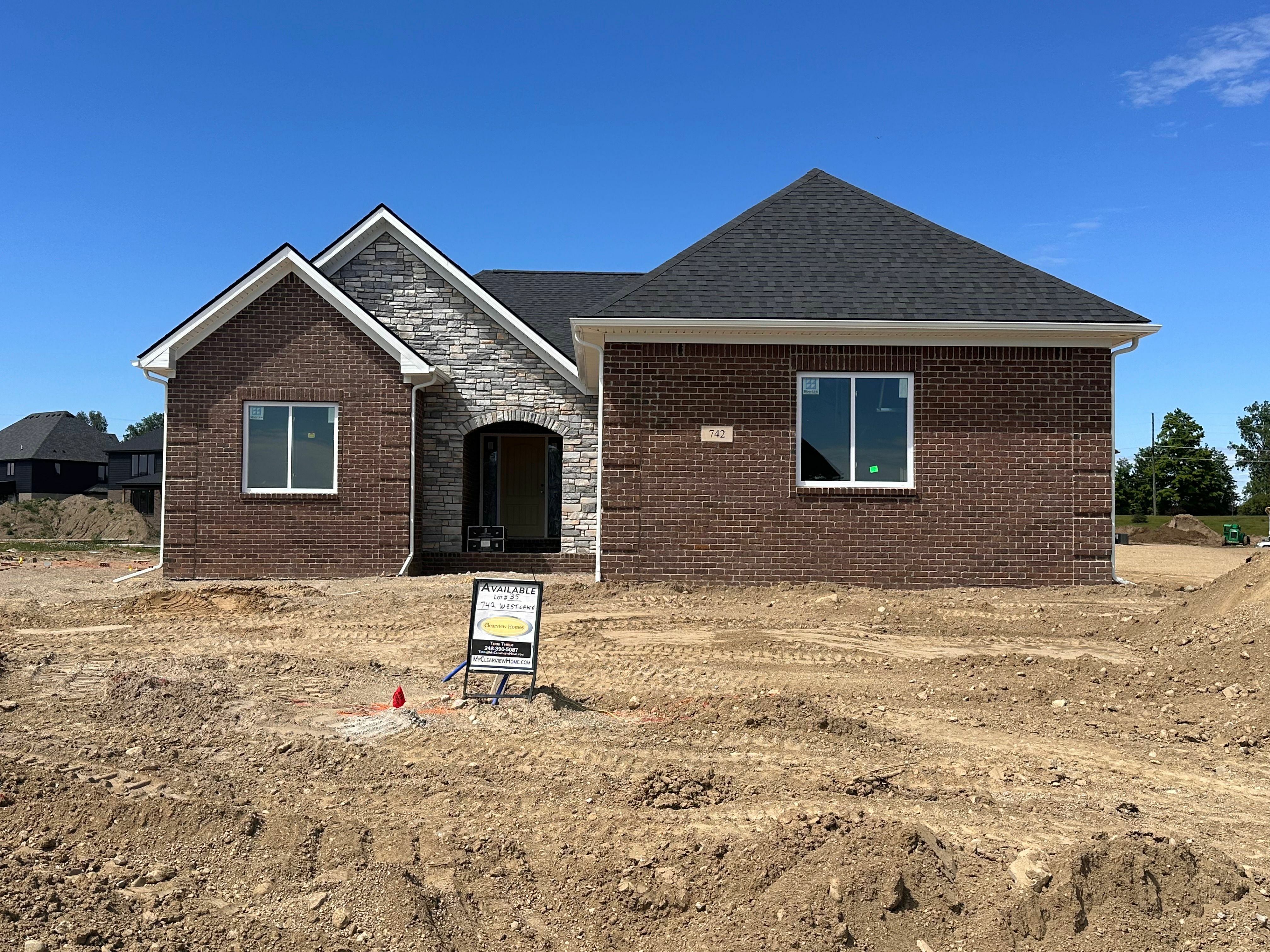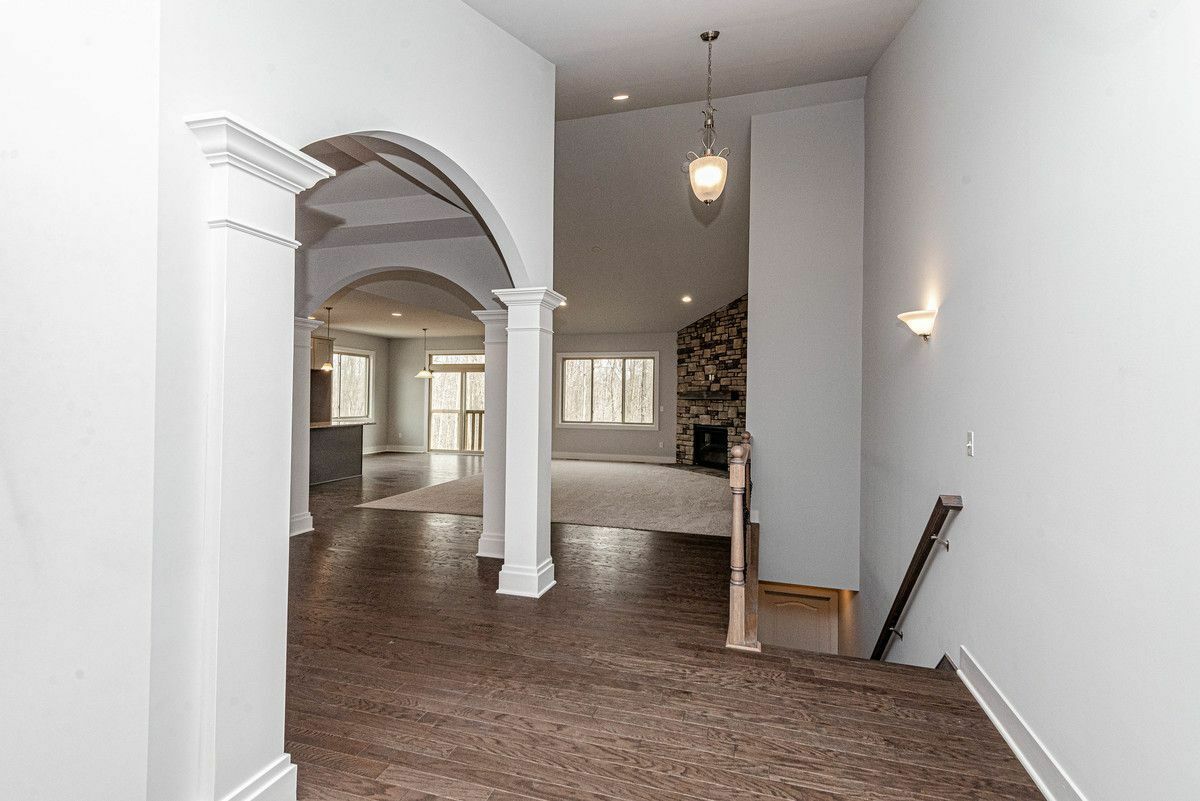


Listing Courtesy of: MIREALSOURCE / National Realty Centers, Inc
742 Westlake Oxford, MI 48371
Pending (121 Days)
$549,900
MLS #:
60297006
60297006
Lot Size
0.33 acres
0.33 acres
Type
Single-Family Home
Single-Family Home
Year Built
2024
2024
Style
Ranch
Ranch
School District
Oxford Area Comm School District
Oxford Area Comm School District
County
Oakland County
Oakland County
Community
Westlake Sub
Westlake Sub
Listed By
Terri Thiede, National Realty Centers, Inc
Source
MIREALSOURCE
Last checked Oct 18 2024 at 7:23 AM GMT+0000
MIREALSOURCE
Last checked Oct 18 2024 at 7:23 AM GMT+0000
Bathroom Details
- Full Bathrooms: 2
- Half Bathroom: 1
Interior Features
- Cable/Internet Avail.
- Dsl Available
- Dishwasher
- Microwave
- Gas Water Heater
- Laundry: Entry
- Disposal
- Laundry: Ceramic
Kitchen
- Floor: Wood
Subdivision
- Westlake Sub
Lot Information
- Cleared
Property Features
- Fireplace: Gas
- Fireplace: Great Room
- Foundation: Basement
Heating and Cooling
- Forced Air
- Natural Gas
- Central Air
Basement Information
- Partially Finished
Homeowners Association Information
- Dues: $540/Annually
Utility Information
- Sewer: Public Sanitary
Garage
- Attached Garage
Parking
- Total: 3
Stories
- 1
Living Area
- 3,800 sqft
Location
Disclaimer: Copyright 2023 MiRealSource, Inc. All rights reserved. This information is deemed reliable, but not guaranteed. The information being provided is for consumers’ personal, non-commercial use and may not be used for any purpose other than to identify prospective properties consumers may be interested in purchasing. Data last updated 7/20/23 10:38









Description