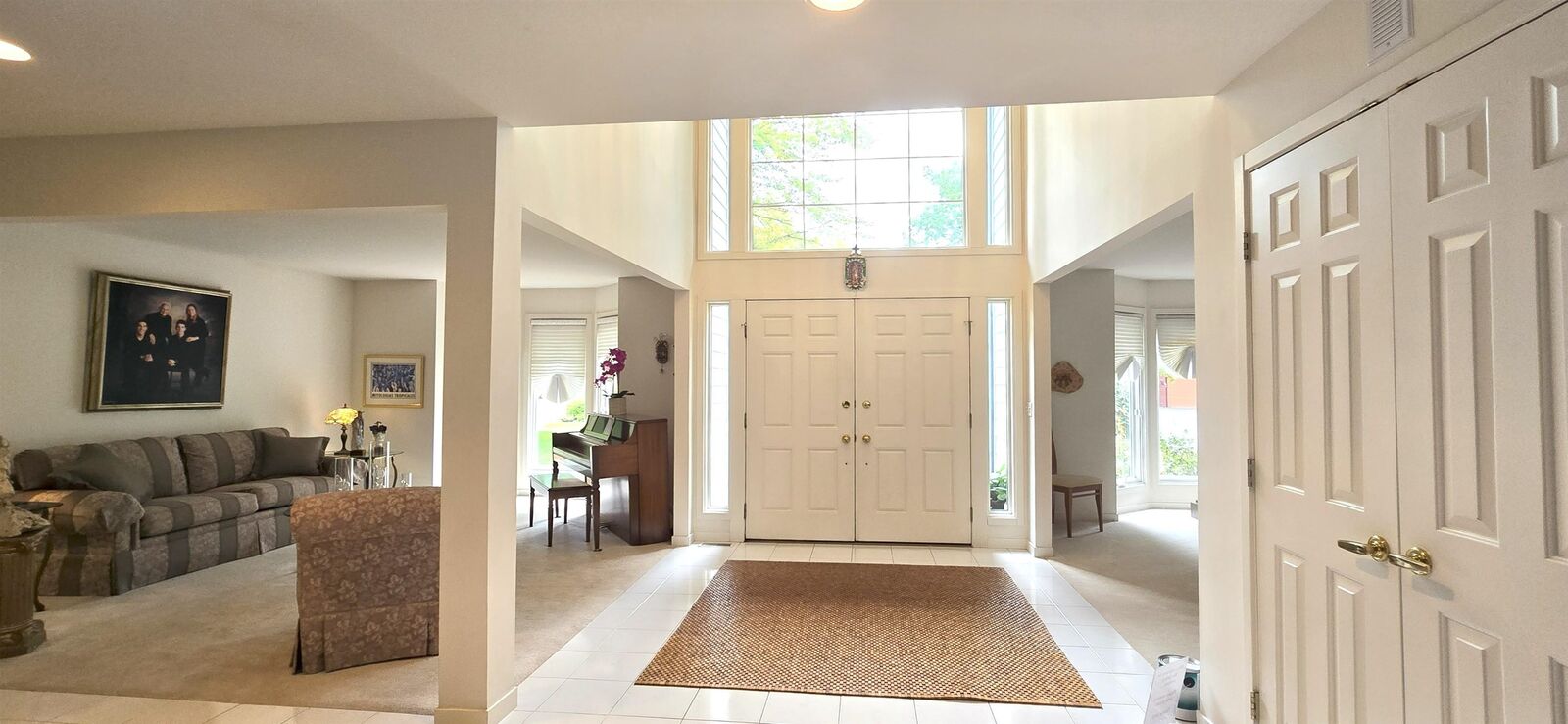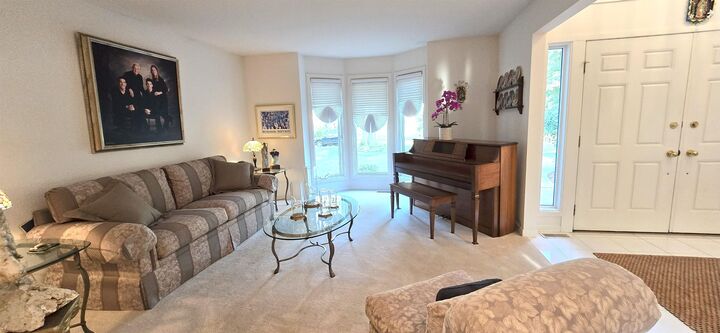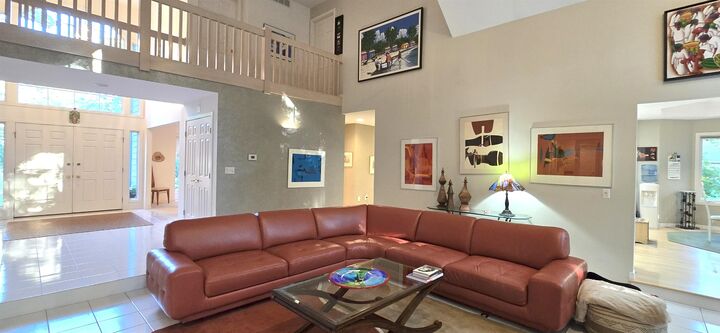


Listing Courtesy of: MIDLAND BOARD OF REALTORS / Ayre Rhinehart Real Estate Partners
5723 Londonberrie Midland, MI 48640
Active (30 Days)
$510,000 (USD)
MLS #:
50187331
50187331
Taxes
$8,811(2025)
$8,811(2025)
Lot Size
0.43 acres
0.43 acres
Type
Single-Family Home
Single-Family Home
Year Built
1994
1994
Style
2 Story
2 Story
School District
Midland Public Schools
Midland Public Schools
County
Midland County
Midland County
Listed By
Michelle Hill, Ayre Rhinehart Real Estate Partners
Source
MIDLAND BOARD OF REALTORS
Last checked Oct 4 2025 at 4:14 PM GMT+0000
MIDLAND BOARD OF REALTORS
Last checked Oct 4 2025 at 4:14 PM GMT+0000
Bathroom Details
- Full Bathrooms: 4
- Half Bathroom: 1
Interior Features
- Cathedral/Vaulted Ceiling
- Hardwood Floors
- Ceramic Floors
- Sump Pump
- Walk-In Closet
- Window Treatment(s)
- 9 Ft + Ceilings
- Spa/Jetted Tub
- Wet Bar/Bar
- Skylights
Subdivision
- Walden Woods 5
Property Features
- Fireplace: Gas Fireplace
- Fireplace: Grt Rm Fireplace
- Foundation: Basement
Heating and Cooling
- Forced Air
- Ceiling Fan(s)
- Central A/C
Basement Information
- Full
- Finished
- Sump Pump
- Egress/Daylight Windows
- Poured
Flooring
- Carpet
- Vinyl
- Ceramic
Exterior Features
- Vinyl Siding
- Wood
- Stucco
Utility Information
- Utilities: Public Water
- Sewer: Public Sanitary
- Fuel: Natural Gas
School Information
- Elementary School: Woodcrest
- Middle School: Jefferson
- High School: Hh Dow
Garage
- Attached Garage
- Gar Door Opener
- Side Loading Garage
Parking
- Garage
Stories
- 2
Living Area
- 3,314 sqft
Location
Listing Price History
Date
Event
Price
% Change
$ (+/-)
Sep 19, 2025
Price Changed
$510,000
-2%
-10,000
Sep 04, 2025
Original Price
$520,000
-
-
Disclaimer: Copyright 2025 Midland Board of Realtors. All rights reserved. This information is deemed reliable, but not guaranteed. The information being provided is for consumers’ personal, non-commercial use and may not be used for any purpose other than to identify prospective properties consumers may be interested in purchasing. Data last updated 10/4/25 09:14








Description