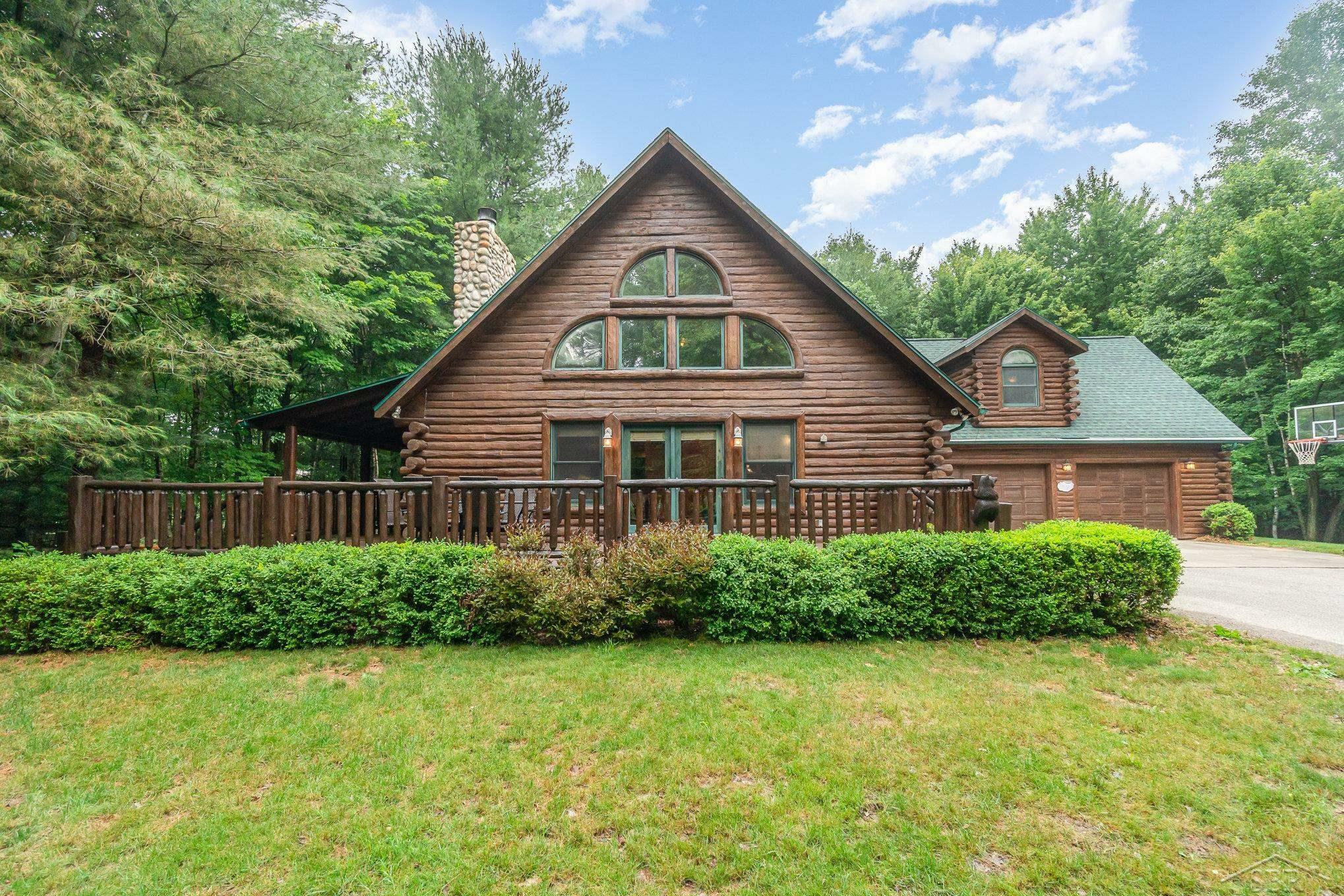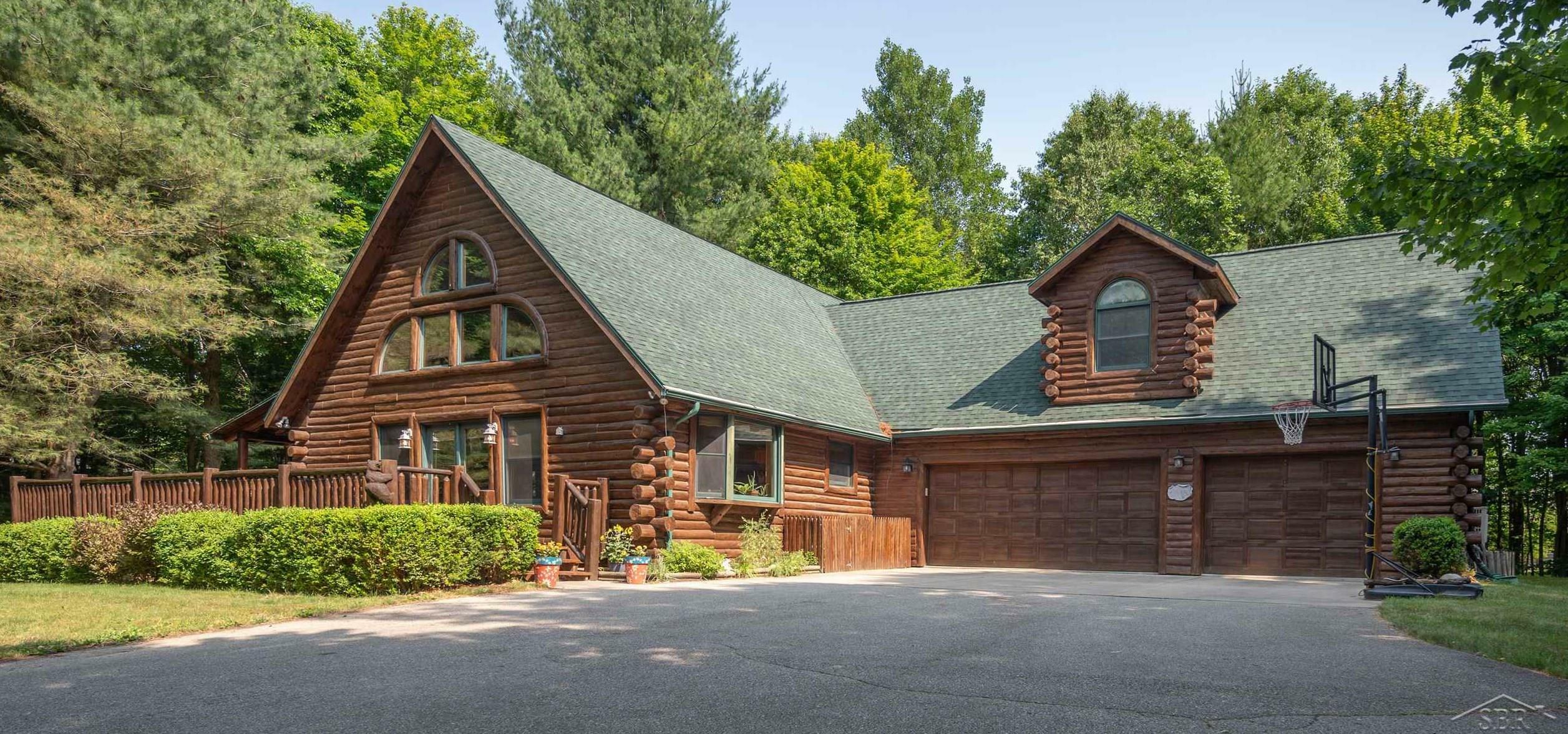


Listing Courtesy of: MIREALSOURCE / Ayre/Rhinehart Realtors
3969 E Letts Midland, MI 48642
Pending (64 Days)
$465,000
MLS #:
50146244
50146244
Taxes
$4,721
$4,721
Lot Size
1.55 acres
1.55 acres
Type
Single-Family Home
Single-Family Home
Year Built
2003
2003
Style
Log Home
Log Home
School District
Midland Public Schools
Midland Public Schools
County
Midland County
Midland County
Listed By
Rachel Belgiorno, Ayre/Rhinehart Realtors
Source
MIREALSOURCE
Last checked Sep 8 2024 at 12:35 AM GMT+0000
MIREALSOURCE
Last checked Sep 8 2024 at 12:35 AM GMT+0000
Bathroom Details
- Full Bathrooms: 3
Interior Features
- Central Vacuum
- High Ceilings
- Cathedral/Vaulted Ceiling
- Sump Pump
- Wet Bar/Bar
- Dishwasher
- Disposal
- Dryer
- Microwave
- Range/Oven
- Refrigerator
- Trash Compactor
- Washer
- Gas Water Heater
Kitchen
- Floor: Wood
Property Features
- Fireplace: Gas
- Fireplace: Great Room
- Foundation: Basement
Heating and Cooling
- Natural Gas
- Forced Air
- Ceiling Fan(s)
- Central Air
Basement Information
- Block
- Daylight
- Finished
- Full
- Sump Pump
Flooring
- Ceramic Tile
Utility Information
- Sewer: Septic Tank
Garage
- Attached Garage
Parking
- Total: 3
Stories
- 1
Living Area
- 3,328 sqft
Location
Listing Price History
Date
Event
Price
% Change
$ (+/-)
Aug 22, 2024
Price Changed
$465,000
-3%
-15,000
Jul 31, 2024
Price Changed
$480,000
-2%
-10,000
Jul 23, 2024
Price Changed
$490,000
-1%
-5,000
Jun 21, 2024
Original Price
$495,000
-
-
Disclaimer: Copyright 2023 MiRealSource, Inc. All rights reserved. This information is deemed reliable, but not guaranteed. The information being provided is for consumers’ personal, non-commercial use and may not be used for any purpose other than to identify prospective properties consumers may be interested in purchasing. Data last updated 7/20/23 10:38








Description