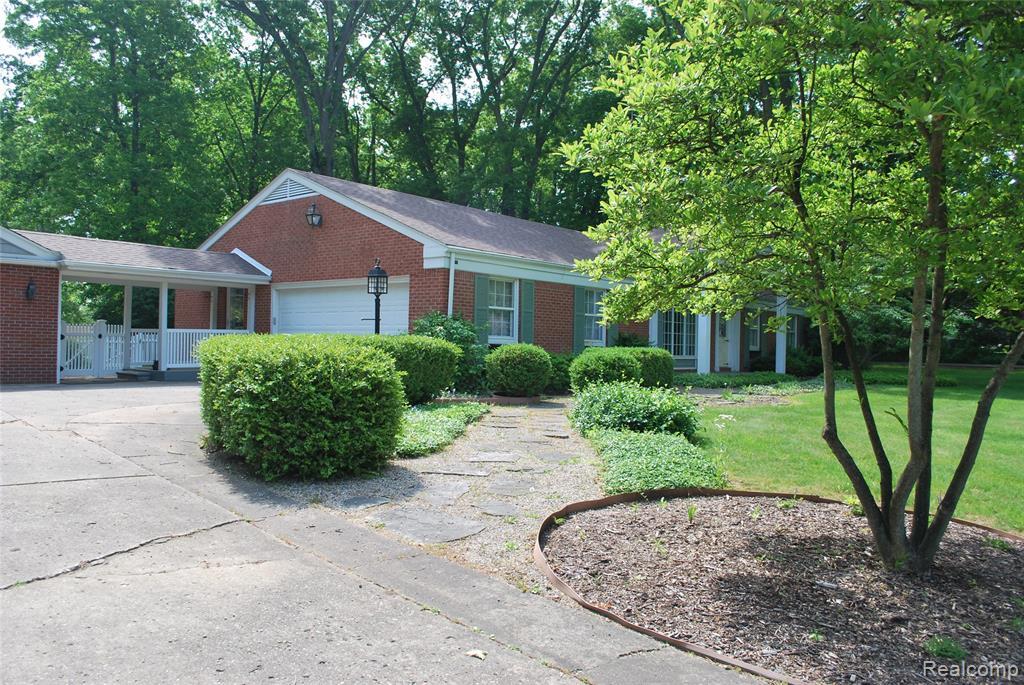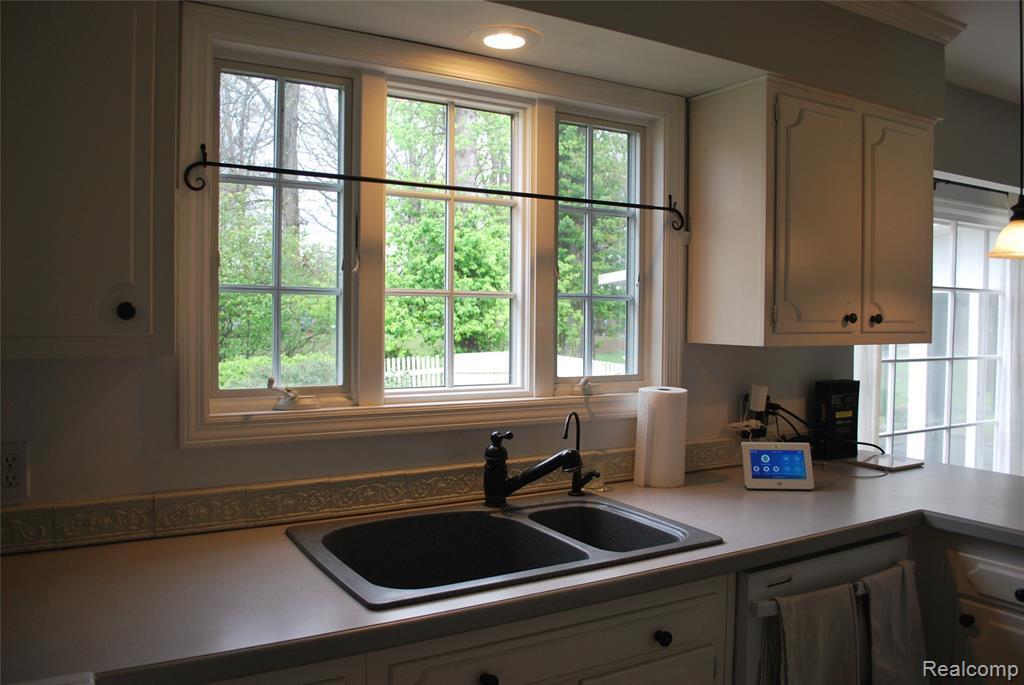


Listing Courtesy of: MIREALSOURCE / Exit Realty Group
1512 Rulane Drive Lapeer, MI 48446 1357
Active (29 Days)
$389,000
MLS #:
60403898
60403898
Taxes
$2,344
$2,344
Lot Size
0.86 acres
0.86 acres
Type
Single-Family Home
Single-Family Home
Year Built
1960
1960
Style
Ranch
Ranch
School District
Lapeer Community Schools
Lapeer Community Schools
County
Lapeer County
Lapeer County
Community
Ru-Lane Woods Estates
Ru-Lane Woods Estates
Listed By
Victor Carpenter, Exit Realty Group
Source
MIREALSOURCE
Last checked Jul 16 2025 at 2:07 AM GMT+0000
MIREALSOURCE
Last checked Jul 16 2025 at 2:07 AM GMT+0000
Bathroom Details
- Full Bathrooms: 2
Interior Features
- Dishwasher
- Dryer
- Microwave
- Range/Oven
- Refrigerator
- Washer
Kitchen
- Floor: Linoleum
Subdivision
- Ru-Lane Woods Estates
Property Features
- Foundation: Basement
Heating and Cooling
- Natural Gas
- Baseboard
- Central Air
Basement Information
- Partially Finished
Homeowners Association Information
- Dues: $230/Annually
Utility Information
- Sewer: Septic Tank
Garage
- Attached Garage
Parking
- Total: 6
Stories
- 1
Living Area
- 4,540 sqft
Location
Disclaimer: Copyright 2023 MiRealSource, Inc. All rights reserved. This information is deemed reliable, but not guaranteed. The information being provided is for consumers’ personal, non-commercial use and may not be used for any purpose other than to identify prospective properties consumers may be interested in purchasing. Data last updated 7/20/23 10:38








Description